Long An is a city known for its amazing number of ancient relics from ancient to kim. In Long An province, there are currently 186 historical sites. One of the most famous historical sites known is the hundred-column-old house in Can Duoc Long An.
1. The position of the ancient house with hundred columns
The location of a hundred-column ancient house is easy to find. The ancient house with hundred columns is located in Provincial Road 826B, Cau Ngang Hamlet, Long Huu Dong Commune, Can Duoc District, Long An Province. Located right by the Vam Co river, this old house is just 13km from Kinh Nuoc Mang ferry.
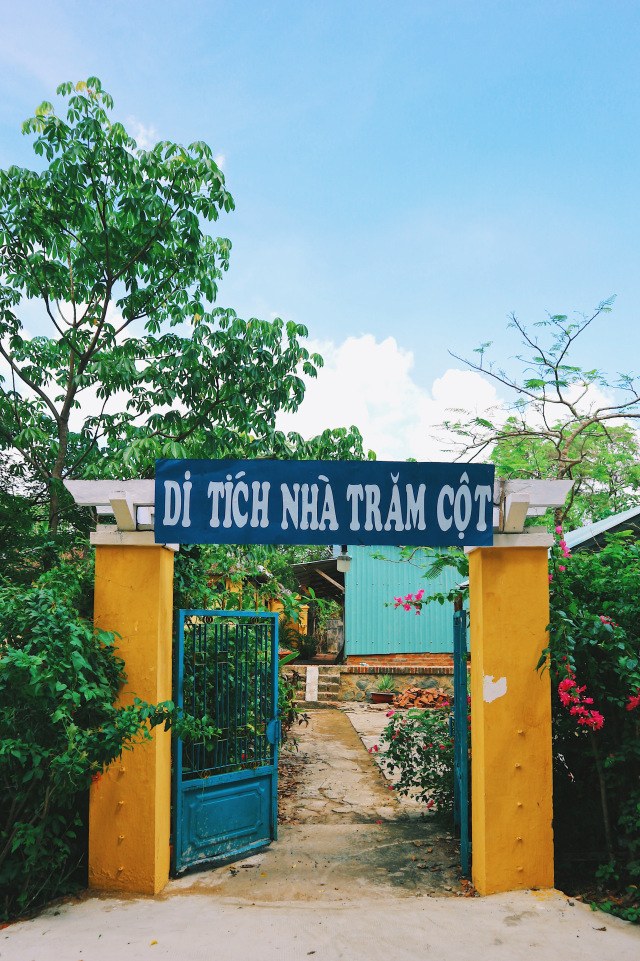
Entrance to the ancient house of hundreds of columns in Can Duoc
From the center of Ho Chi Minh City, visitors follow the direction of Highway 50 straight to Can Duoc district, Long An. After arriving in Can Duoc district, continue to the crossroads between Highway 50 and Provincial Road 19 (this is the road leading to the Salty Water Canal) then turn left. Continue straight through the Big Casting Bridge until you meet the small right turn with the title " Monuments hundred houses column " at the top of the alley then turn.
Visitors should be careful to move carefully because the zigzag trail leading to the house is quite small and slippery, one side is the water channel, so if you carelessly, you will likely fall down the canal. Keep going straight and you will see a junction with a bridge on the left, and keep going straight through a short while you will see a hundred-column house on the right.
2. History of ancient houses with hundred columns
According to historical documents of the hundred-column-old house handed down, the first owner and creator of this wonderful calendar is Mr. Tran Van Hoa. Mr. Hoa was 22 when he held a position in the council of Can Duoc and Gia Dinh in the French colonial period. Because of these reasons, the old house with hundreds of columns also has other names: the house of the council and the house of Ca.
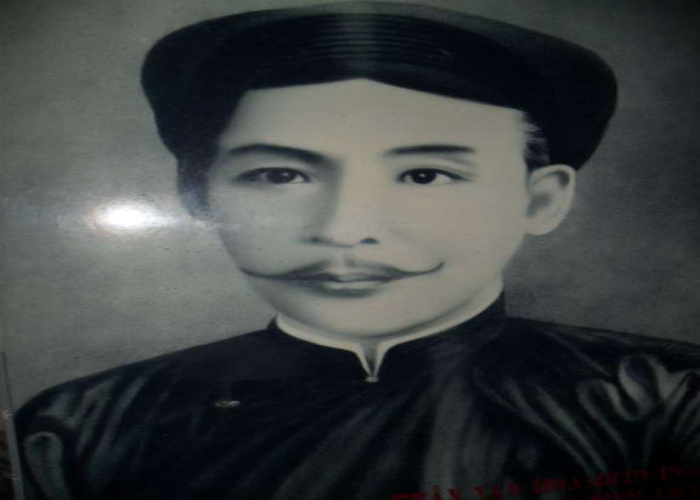
Photo Mr. Tran Van Hoa - owner of an ancient house with hundred columns
The old house was built when Mr. Tran Van Hoa was the master of Long Huu village, Loc Thanh Ha district, Cho Lon province. Currently, the house is owned by Mr. Tran Van Ngo who is the grandson of Mr. Hoa and his wife is Mrs. Tran Thi Ngo.
Mr. Tran Van Hoa is a rich man who loves art. Mr. Hoa does not regret having to spend a huge amount of money to build this old house. The value of a hundred-column house is very large and not everyone can pay for it like Mr. Hoa.
Mr. Hoa had to go to Hue himself to discuss with the artisans about all stages from the design of drawings, construction materials and construction time. For half a year in Hue, he traveled everywhere to study the architecture of communal houses, carved patterns ... with civil features.
For Mr. Hoa, design is the most concerned thing. This design must meet a lot of requirements. It not only needs to show the Yin-Yang harmony of the East, good feng shui but also possesses the most typical features of the Southwest. That has created a unique hundred-column house that deserves to be called a work of art.
Because of admiring the infinite artistic passion of the house owner, 17 artisans have traveled the distance from Hue to the land of Can Duoc. After three years, they finally completed a lifetime masterpiece, a cultural and historical property that the later generation admired.
The hundred-column house in Can Duoc was started construction in 1898 and was completed in 1903. During that time, the first 2 years were spent on building the foundation and the house, the next 3 years were the time to carve the decorative patterns and the interiors. This shows how every detail in this old house has been meticulously crafted.
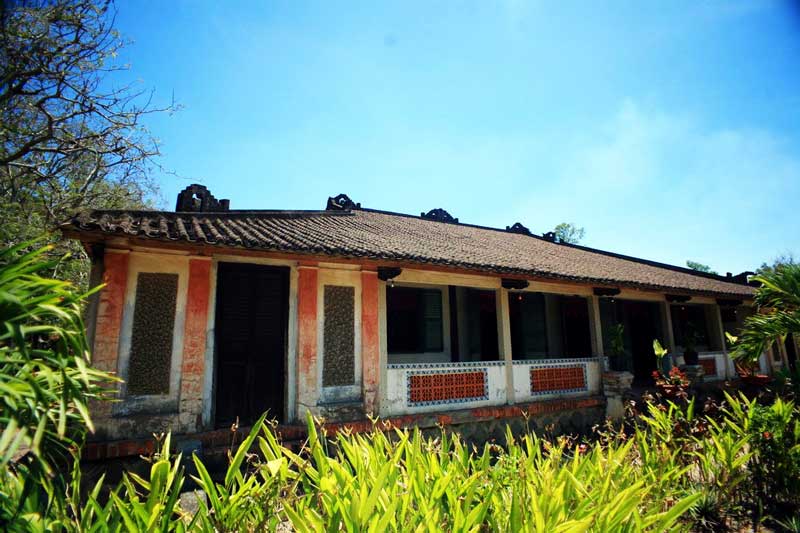
General Architecture outside the old house
The ancient house with hundred columns has stood firm in this land for more than 100 years. Experiencing lots of rain and sunshine of time, but the beauty of the old house has not diminished. On September 27, 1997, the ancient house was honored and recognized by the Ministry of Culture and Information and ranked as one of the national historical and cultural relics according to Decision No. 2890 - VH / QD /.
3. Architecture of ancient houses with hundreds of columns
A hundred-column-old house was built in the style of the permanent Tran of Hue. This house is a monumental ancient sculpture carved and sculpted extremely elaborately. The main materials used are precious woods such as rosewood, ebony, red wood, honey wood ... The architectural design of the hundred-column house is extremely unique.
The hundred-year-old house is located on a large garden of 4044 square meters. The exact area of the house is 882 square meters with the front facing northwest. The 0.9m high floor is tiled with hexagonal Chinese bricks. Overview the house has two compartments, three wings with more than 120 large and small pillars including 68 main pillars and 52 small auxiliary columns.
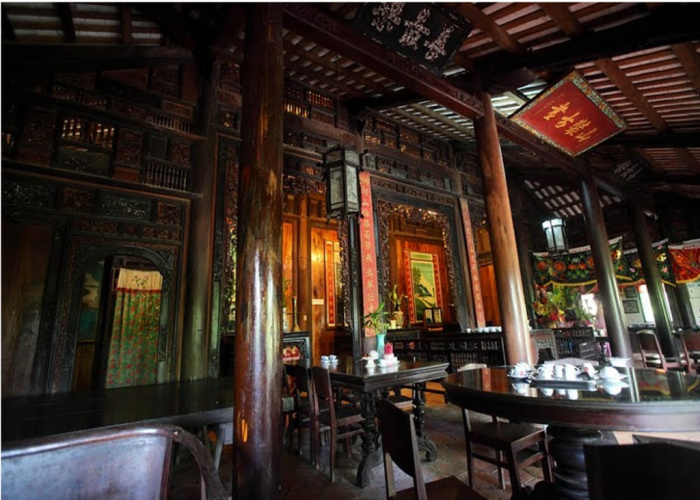
Spacious, airy, old style inside the old house
The main house consists of 3 rooms, 6 wings. The previous part is designed in the familiar style of "foreign guests inside": outside is the living room, right side is the place of worship. The back and wings of the house are used for living, living and kitchen. The backyard is quite large with an area of 100 square meters with two rows of water jars. The annex has a front part to make rice and the second part is the house of servants and storage.
The main house is divided into three very clear parts: the first part is for working and receiving guests, the middle part serves as a place of worship for the family and the second part is for the bedroom. The front and the middle are separated by a carved wooden plank.
Each picture, diaphragm, ... placed here are very skillfully depicted. Content on the scrolls, diaphragm is also extremely rich. Topics range from Taoism, Buddhism to the nation's cultural and ethical traditions, natural beauty ...
Hundreds of columns follow the architecture of the structure, each structural element runs only and bends the style of the Muong. The frame is designed to be meticulously built, carefully calculating every bit of the design. They calculated the bearing capacity on each column of the roof tiles, 8 house rafters and 18 side rafters ... making the house seem to be reinforced more firmly.
The roof is tiled with a small, three-layer yin and yang tile. In the front are the three main steps in the middle and there are 6 levels symbolizing the homeowner - old - sick - death - born - old home owner. The second rank only 5 steps symbolize birth - old - sick - death - born used for descendants in the house.
Each piece of furniture as well as decorative details are artworks created by the hands of 17 Hue artisans with advanced skills. Many of the works here are crafted using a special method "aerial sculpture".
Each product, including personal belongings and familiar items, is also exquisitely carved. The architecture of the hundred-column house is a unique and creative combination between Hue's architecture of Hue house with typical characteristics of the Southwestern region.
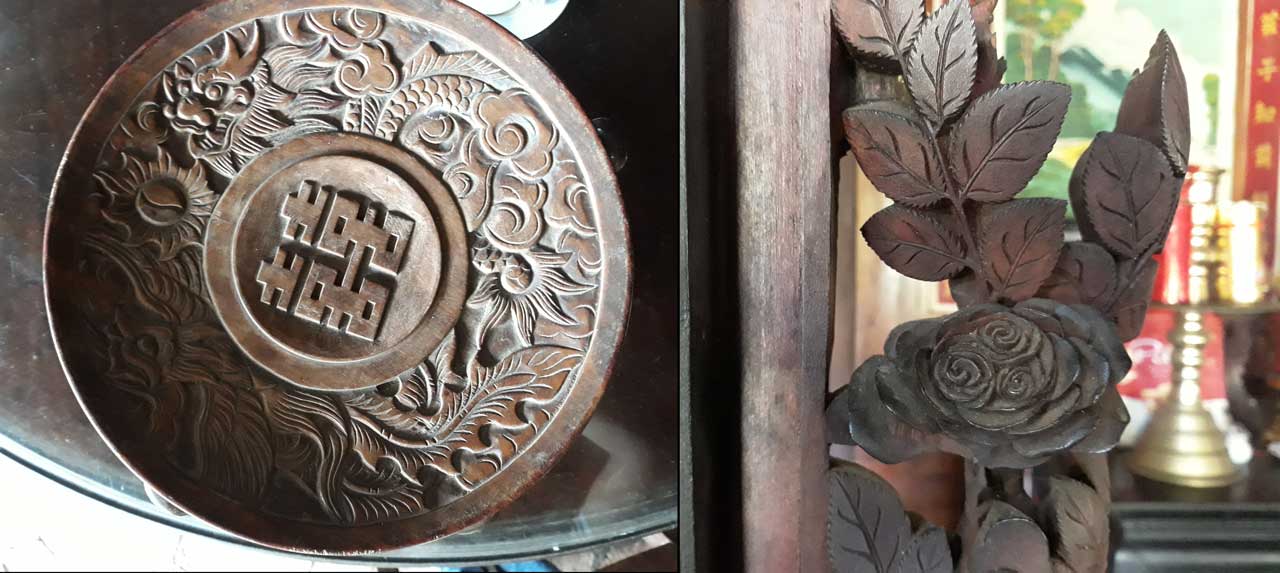
House items are also exquisitely carved
Until now, a part of the house has no longer existed and was destroyed long ago but the architectural beauty, the imprints of the history of the time spent on the house have always attracted tourists to come here. learn and explore. Wishing you a trip to visit the hundred-column house in Can Duoc Long An favorable and many memories.


No Comment